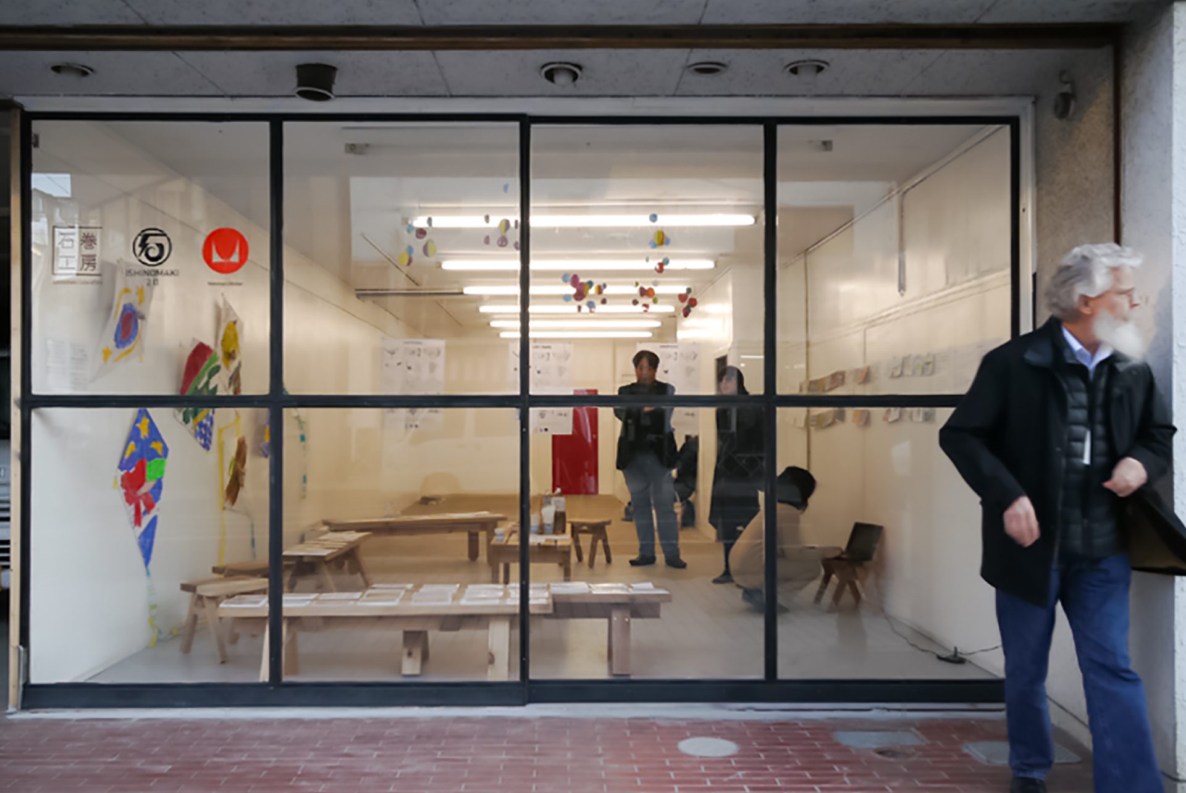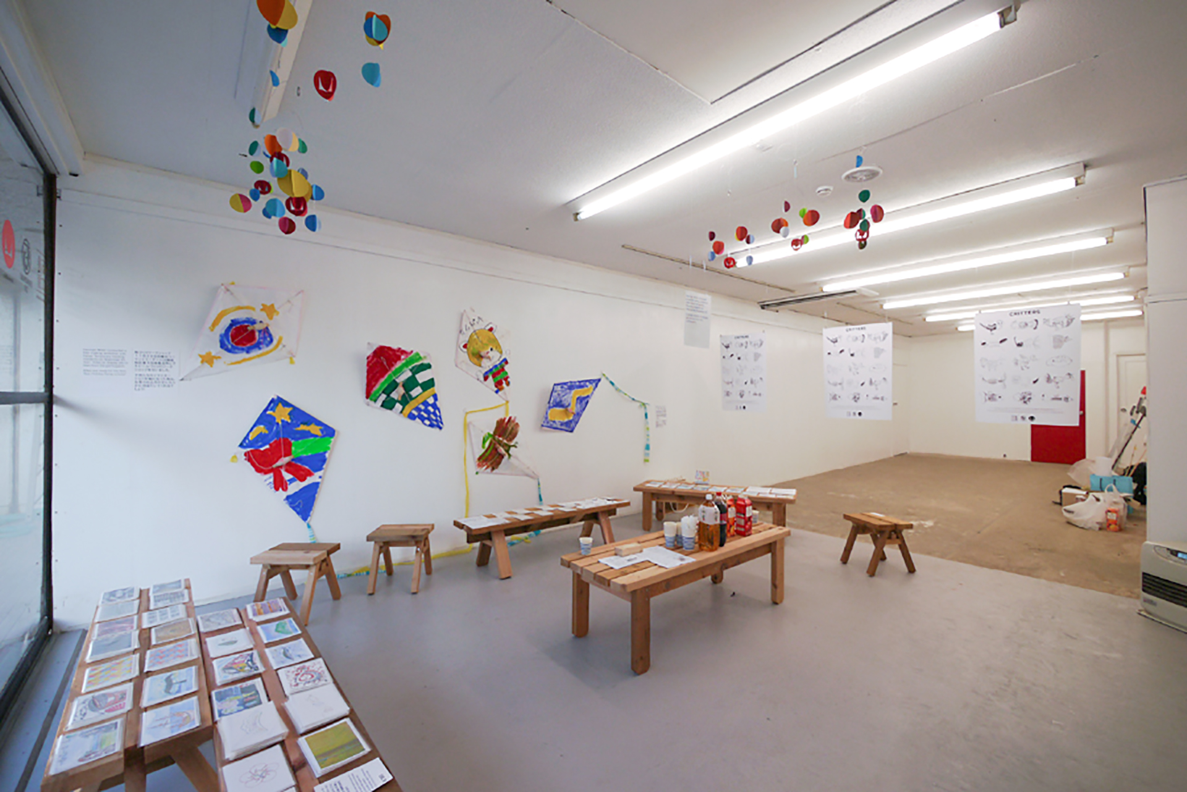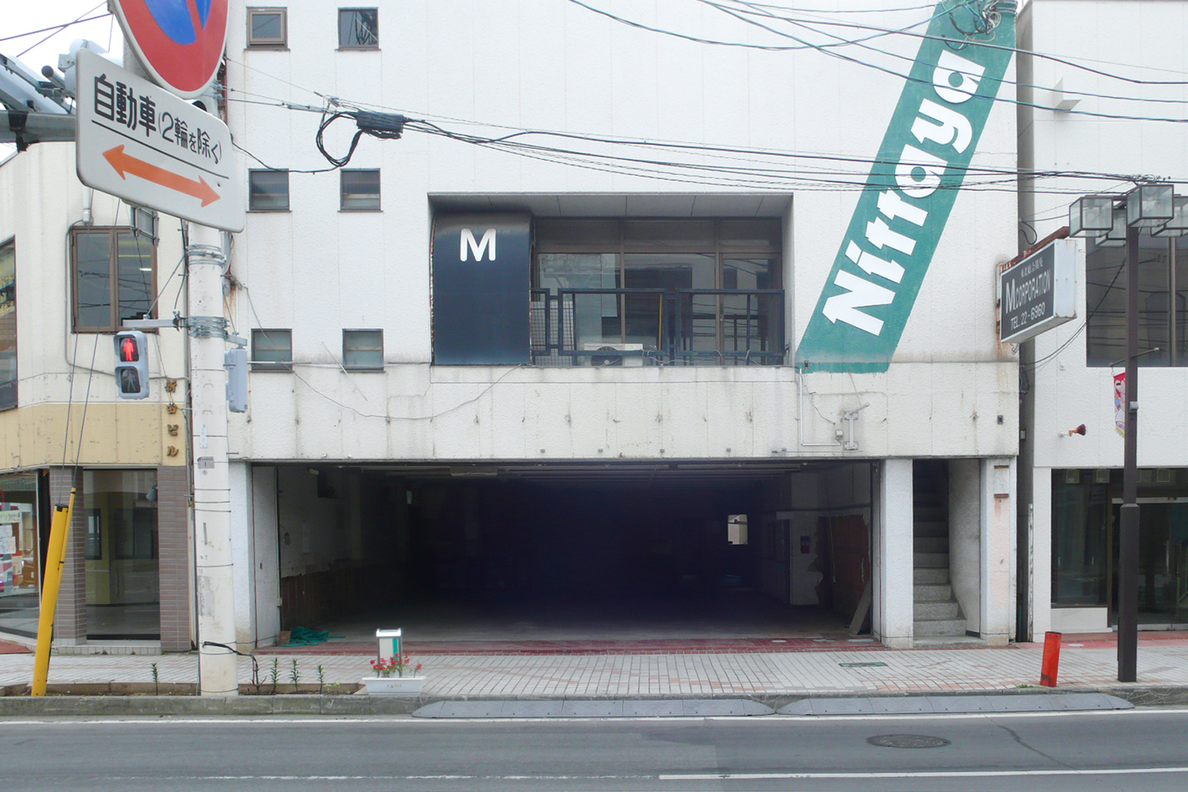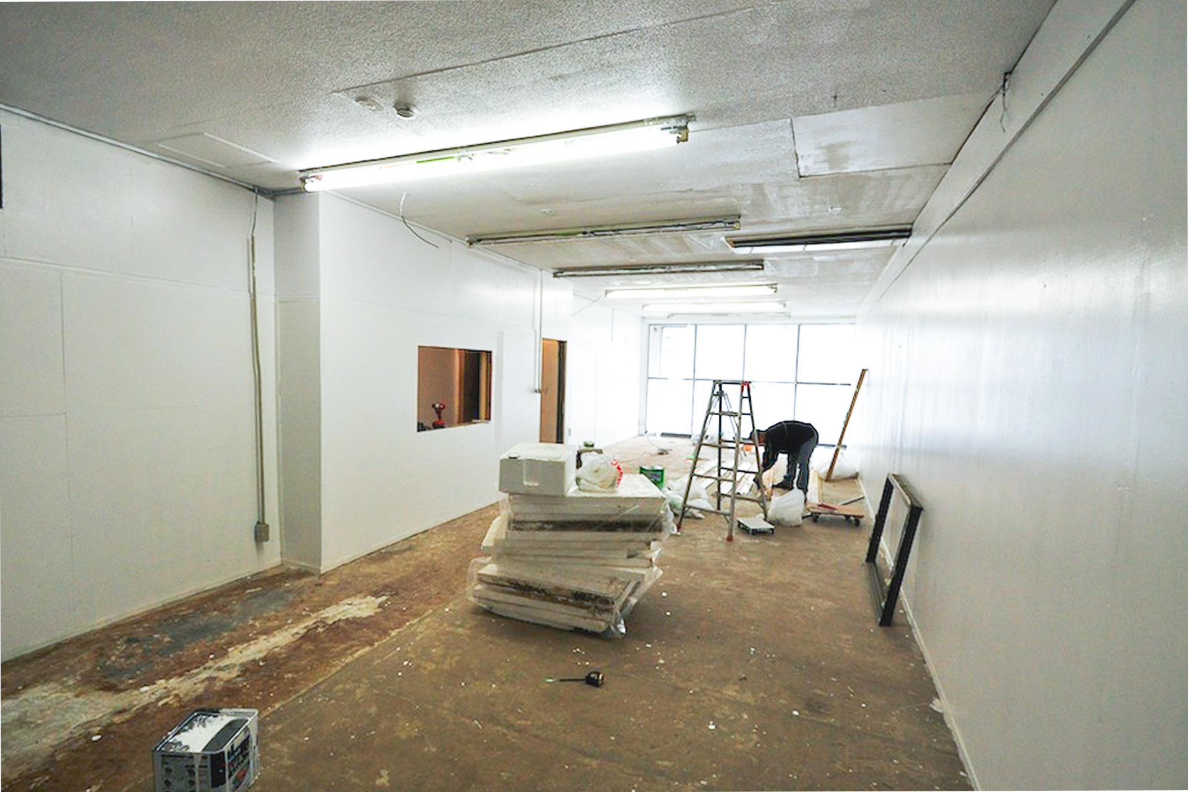




2011.11 ISHINOMAKI LABORATORY + IRORI ISHINOMAKI @ NITTAYA
石巻工房+IRORI石巻@新田屋ビル
もともと駐車スペースであったビル1階を、真ん中に仕切壁を立て、石巻工房の2番目の拠点をつくりました。
企画:石巻工房
設計:石巻工房
施工:ハーマンミラージャパン株式会社、super robot、石巻工房





石巻工房+IRORI石巻@新田屋ビル
もともと駐車スペースであったビル1階を、真ん中に仕切壁を立て、石巻工房の2番目の拠点をつくりました。
企画:石巻工房
設計:石巻工房
施工:ハーマンミラージャパン株式会社、super robot、石巻工房





Originally a garage located on the first floor of a building, a partition wall was built in the middle of the former lot and sash doors were installed – rejuvenating the Ishinomaki Laboratory space.
Planning: Ishinomaki Laboratory
Design: Ishinomaki Laboratory
Production: Herman Miller Japan, super robot, Ishinomaki Laboratory